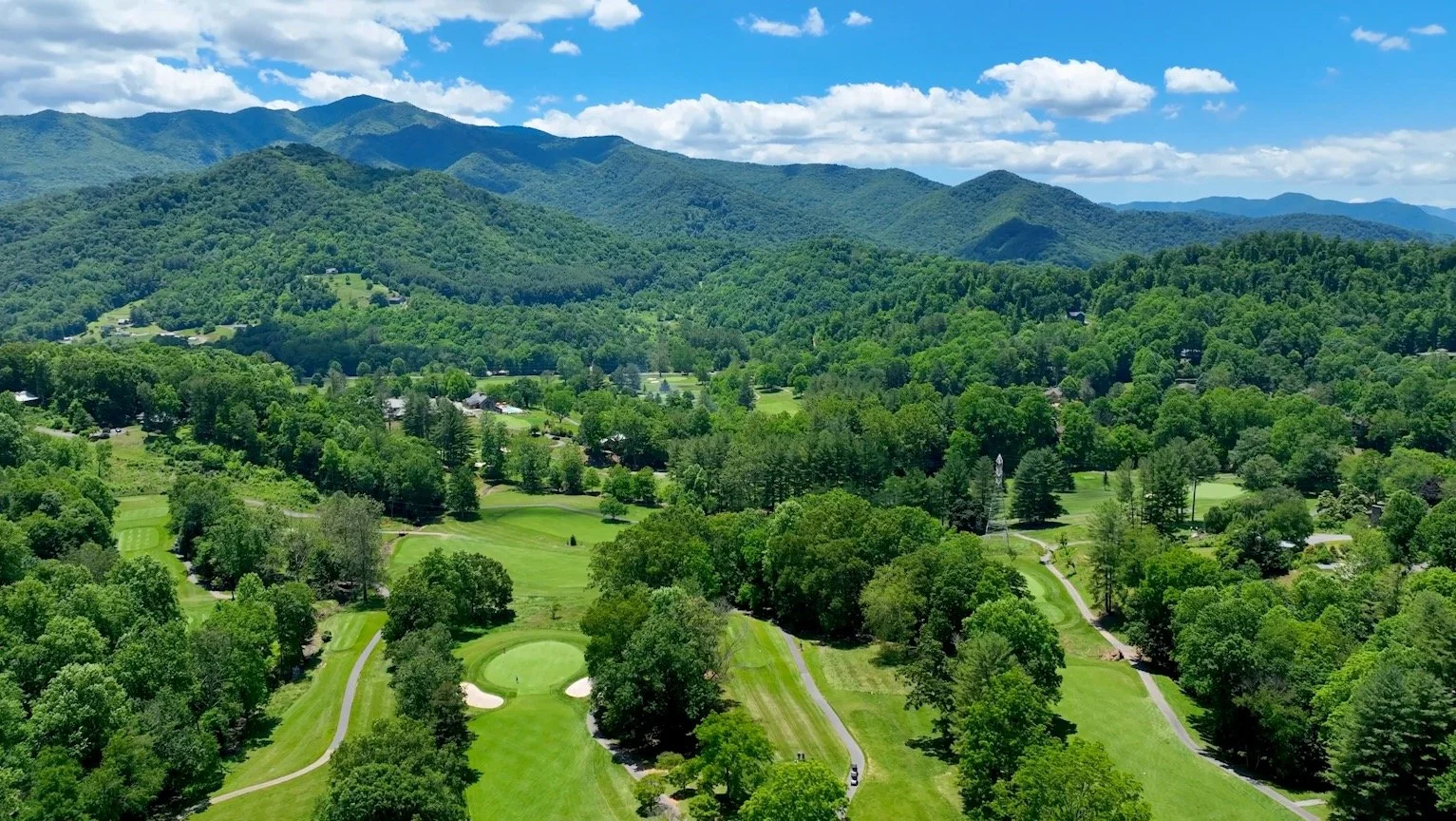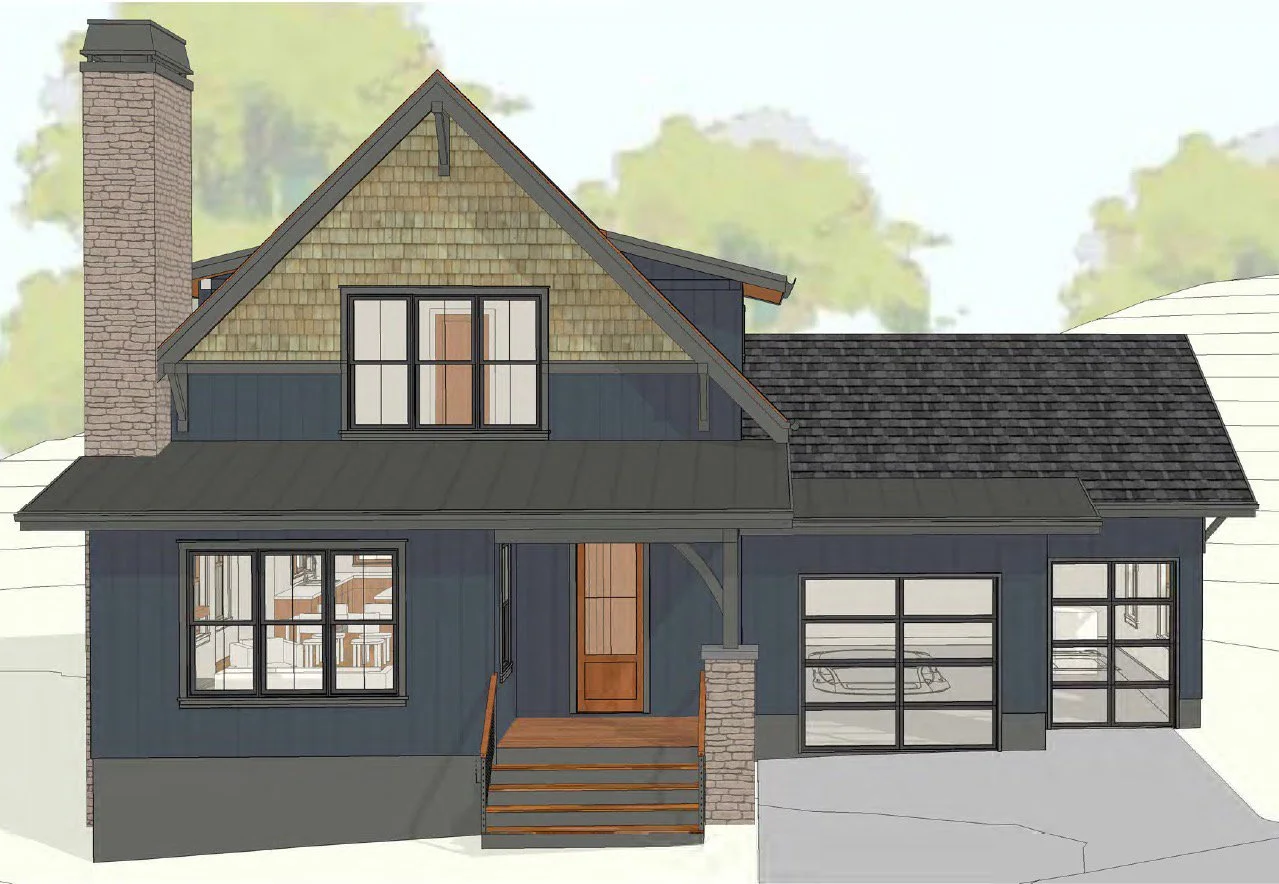Floor Plans
Fairway Wood
Square Feet — 2267
Bedrooms — 3
Bathrooms — 2.5
1st Floor
2nd Floor
Preliminary plan. Rendering is for illustration purposes only. All information is believed to be accurate but is not warranted and is subject to change without notice.

Would You Like More Info?
Sign up with your email address to receive news and updates.



